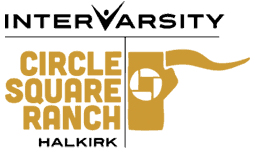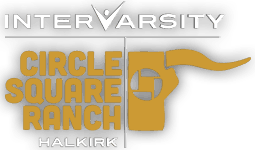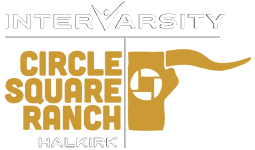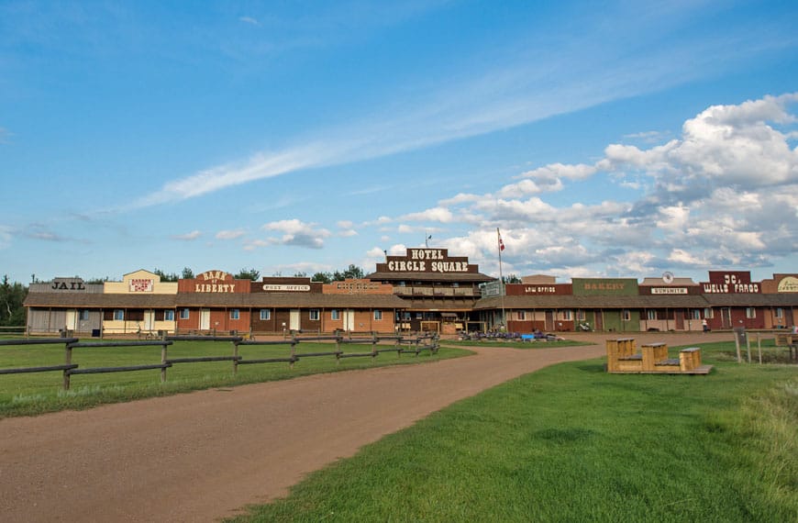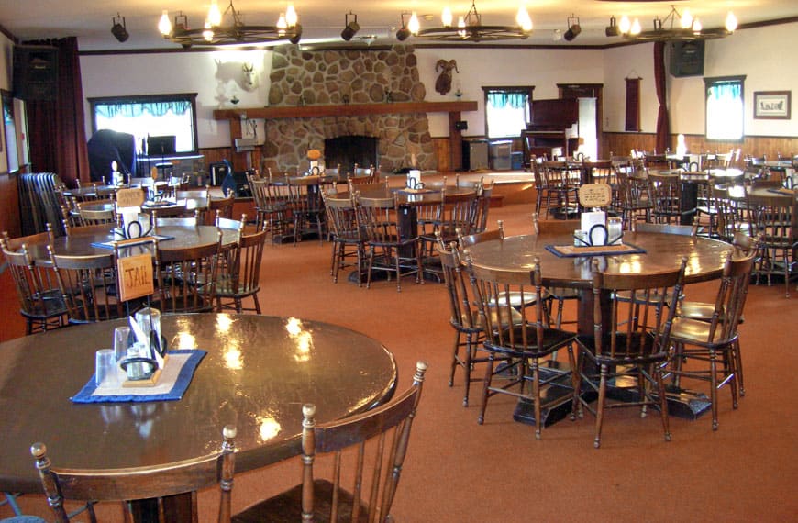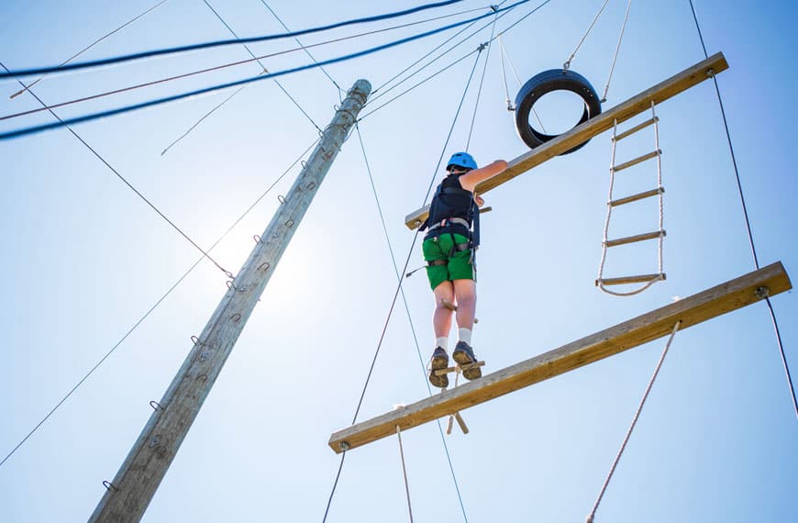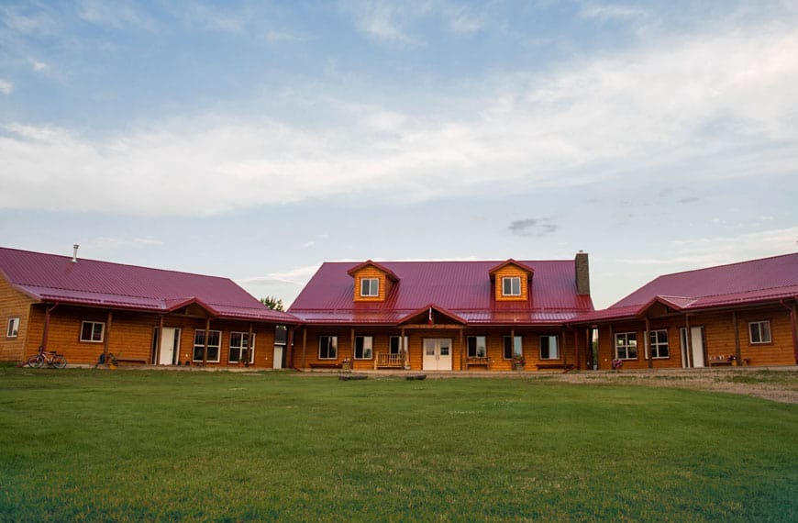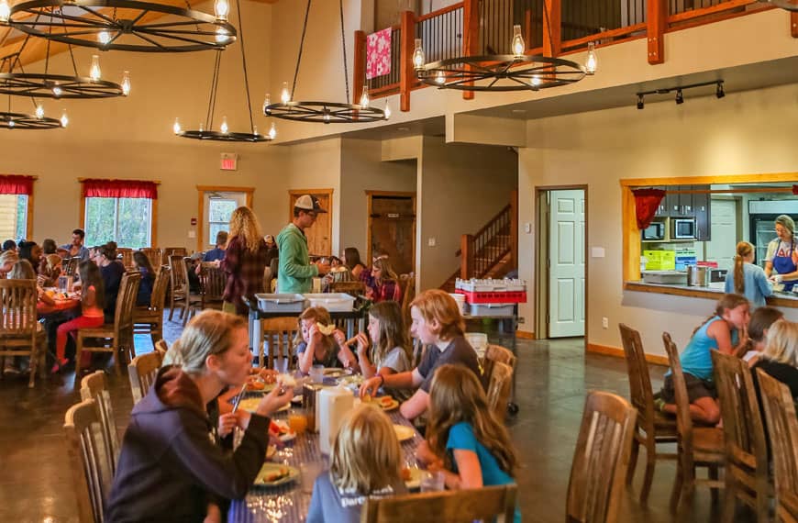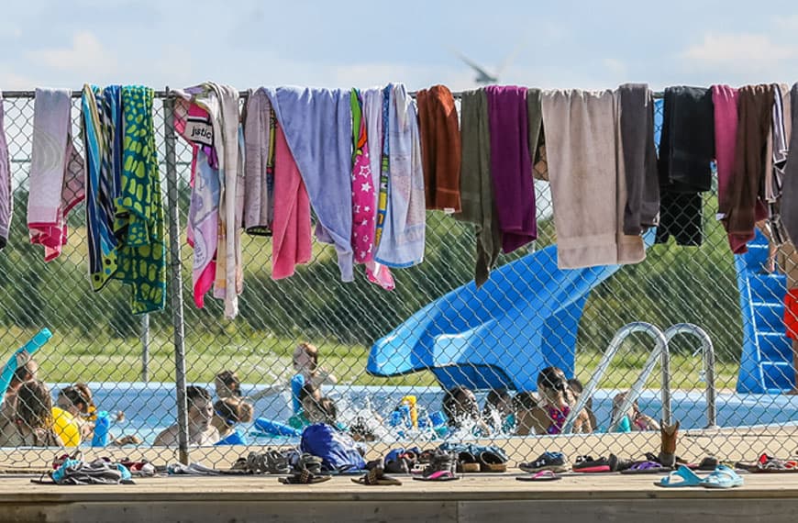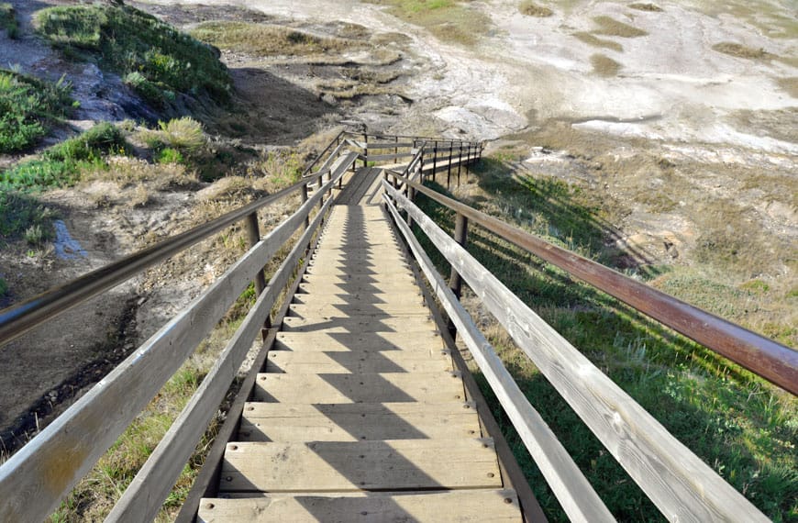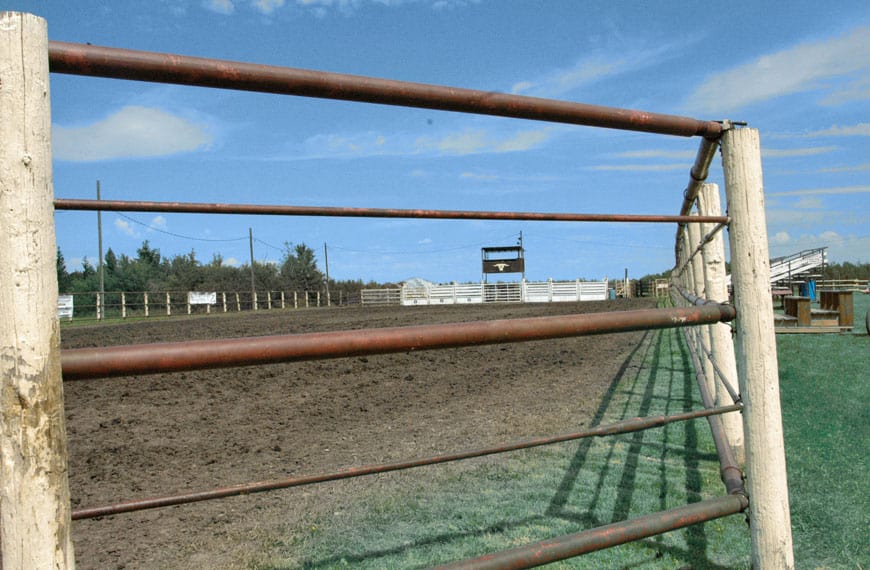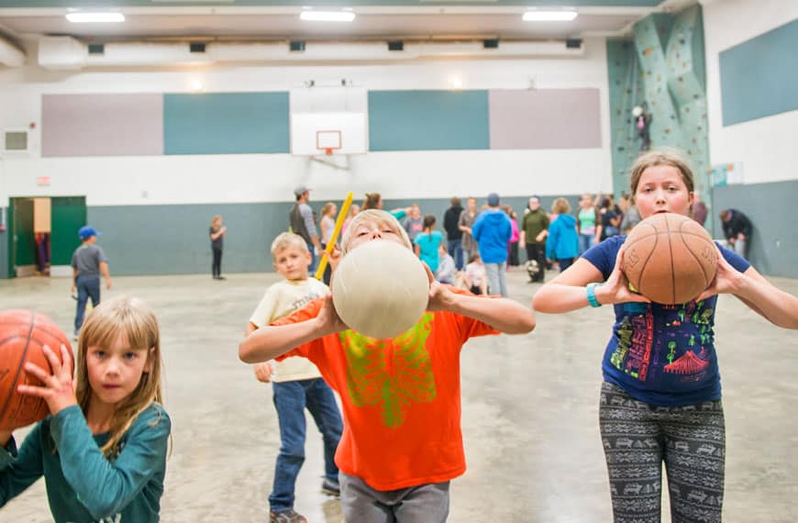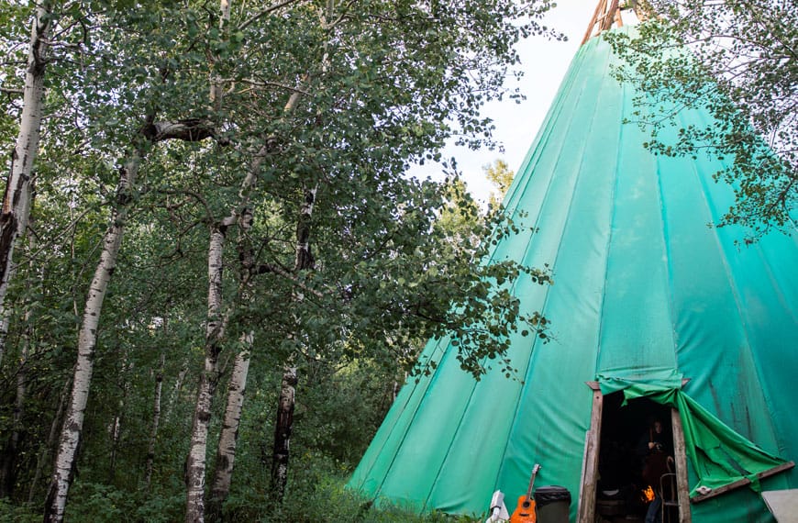Facilities
SPECTACULAR LOCATION!
Explore our beautiful 320 acre ranch conveniently located in central Alberta.
Experience an enthusiastic welcome, a spirit of adventure and our friendly staff team!
Circle Square Ranch
Circle Square Ranch is a home away from home for our summer campers and an adventurous getaway for schools & groups year-round. Our well established facility includes several buildings such as a large dining hall, bunkhouses, meeting areas and more. All activities are just a short walk away from the central eating and sleeping facilities. With an expansive, natural property there is much to enjoy and discover!
Rentals are available from September to June.
See below for more information.
Hidden behind the old west exterior is an all-in-one complex, housing year round facilities. This site is available for rent from September to June.
Bunkhouses
- Carpeted and individually heated
- Maximum capacity: 66 females and 50 males
- Guests bring own bedding and towels
Guest Rooms
A maximum of two guest rooms are available with each retreat. Others are available for an additional fee. See details under “Western Town Weekend Retreat” package.
- Fully furnished including bedding and towels
- Double or single beds
- Available for speakers, leaders, or special guests of the group
Extra space is available in Recreation Building so that you could accommodate up to 150 people.
This site also includes:
- Fully carpeted dining room with fireplace.
- General Store – Purchase treats or Circle Square Ranch souvenirs
- Games Room – Ping pong, air hockey, foosball, pool table, shuffleboard
- Campfire Teepee with fire pit, wooden benches, lights, and sheltered covering from the weather.
As you arrive on our property one of the first things you see will be our Pathway facility which has a kitchen and dining room in the central lodge and two bunkhouses with several comfortable cabins in each building. During the summer Pathway is home to our younger campers, but from September to June it is available and is a great option for family gatherings, church retreats, sports teams or band groups.
- 8 cabins, each has its own washroom facilities
- Kitchen and dining room with seating for 70 people
- 4 smaller cabins upstairs in the main lodge
- Campfire site
- 6 RV sites with hookups
- Playground, trampoline and playing field
- Maximum capacity 70 people
- Gym with indoor climbing wall suitable for basketball, floor hockey and other indoor sports
- Washrooms, including showers and wheelchair-accessible facilities
- Conference room that seats up to 40 people
- Three bunkhouses
- 2 upstairs rooms with adjoining bathrooms, each sleeps 6
- 1 main-floor bunkhouse sleeps a maximum of 14
- Lots & lots of horses … of course!
- Barn
- Outdoor Riding Arena
- Trails
